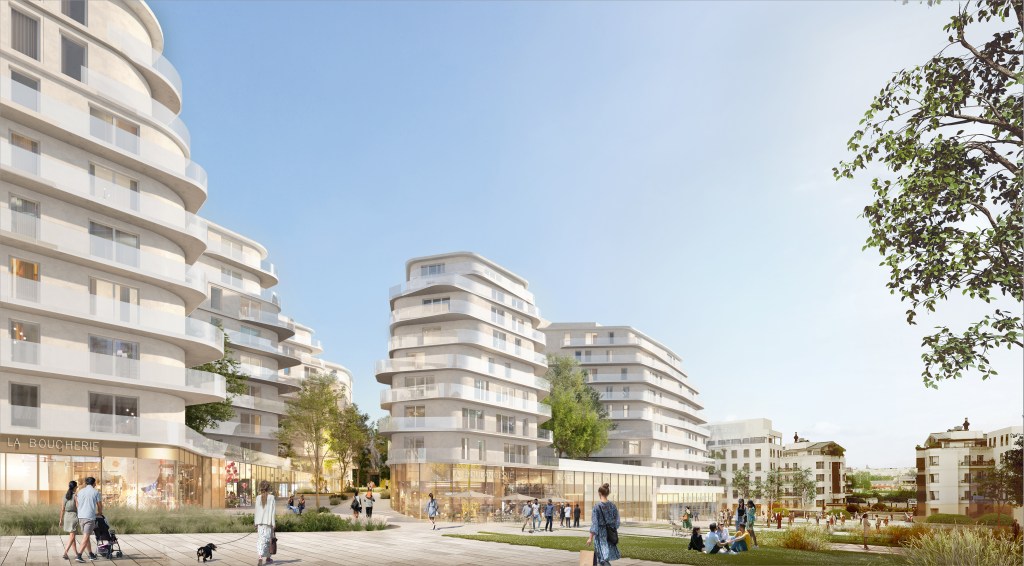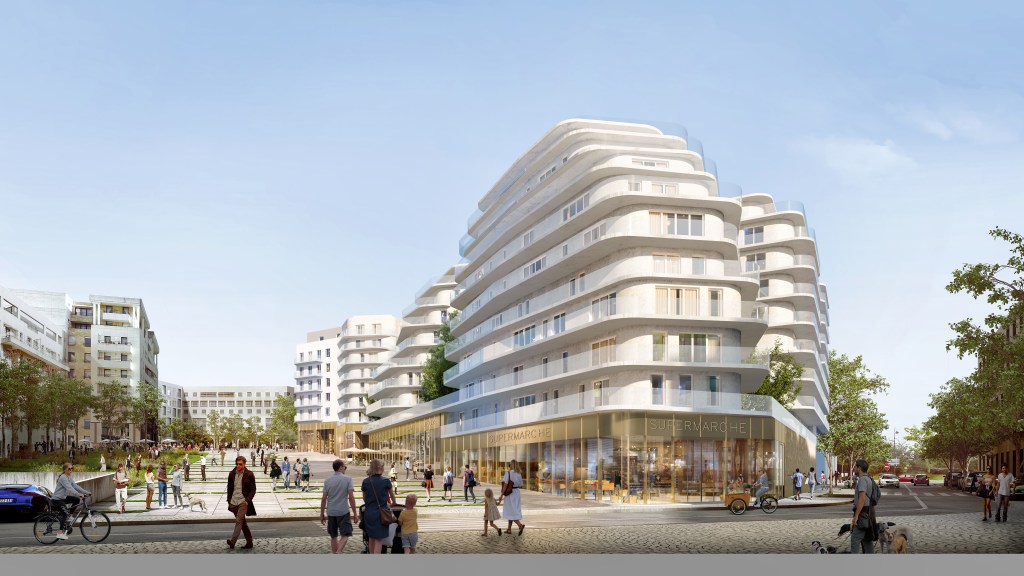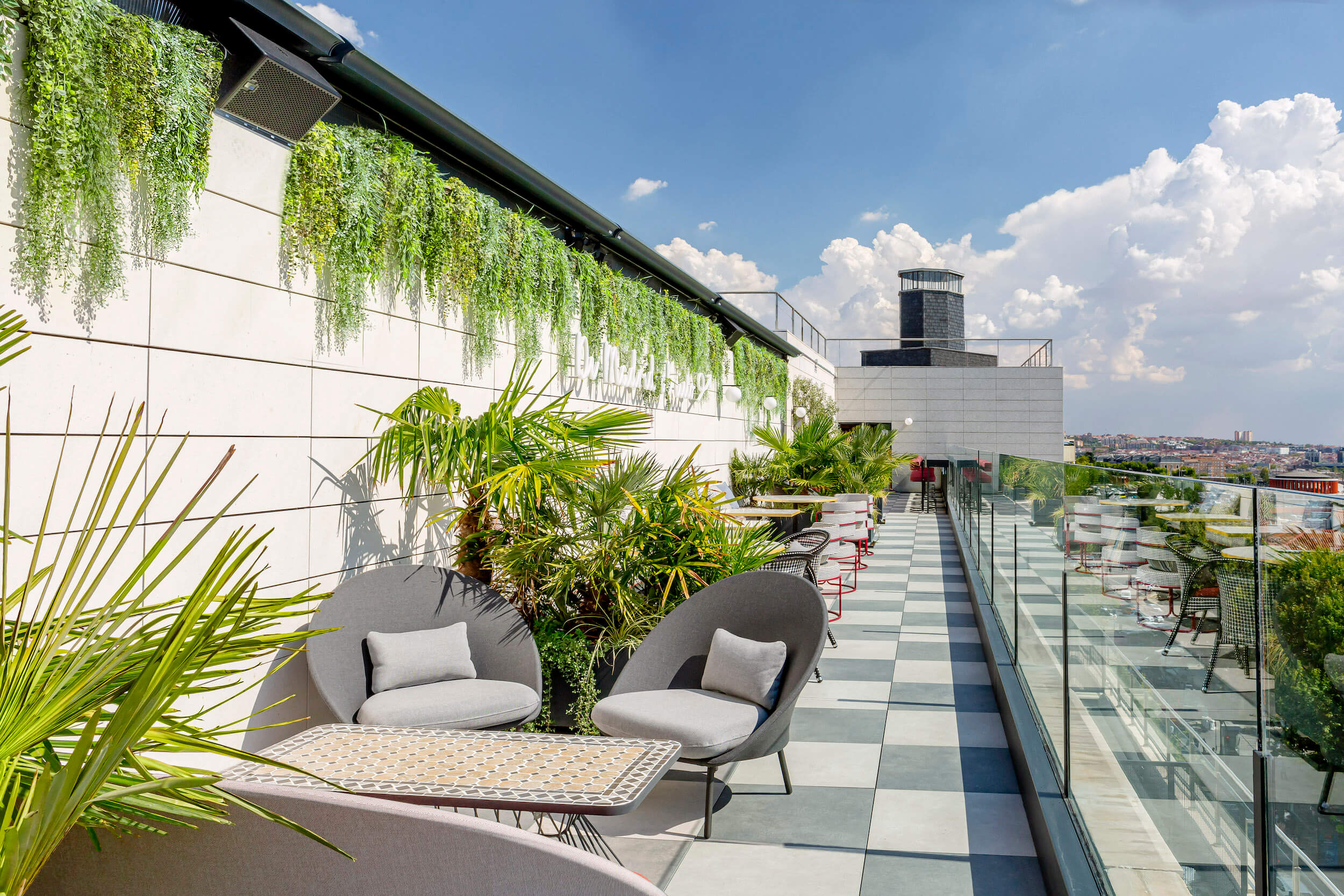Atypical
The complex has inherited a typical 1990s architecture with rounded forms. Its uniqueness is reflected not only in its architectural style but also in its bridge-building structure, linked to a triangular building.

In Rueil-Malmaison, Covivio is transforming VINCI's former head office into a modern district that promotes soft mobility and biodiversity. The project, which opens up to the city, will revitalise the life of the neighbourhood and provide a number of shops as well as leisure and sports facilities.


This project involves the transformation of VINCI’s former headquarters in Rueil-Malmaison: a bridge building, linked to a triangular building that frames the Place de l’Europe, and accompanied by a building on the banks of the Seine running alongside the bustling Cours Ferdinand Lesseps. These offices, with their architecture typical of the 1990s, are located in the heart of the Rueil 2000 mixed development zone, offering direct access to the RER A, while looking out over the Seine and the Ile des Impressionistes. Their transformation tomorrow will give life to a new mixed neighbourhood offering family and social housing, a student residence, a mobility residence for short stays and numerous shops.
Thanks to an architecture open to the city and the creation of a pedestrian walkway, soft mobility will be facilitated and will allow people to walk right to the heart of the block, in a green setting that is a source of biodiversity. Along the mall, the ground floors will be brought to life with a rich programme of shops, food outlets, third-party premises and sports facilities at the foot of the building. A renewal of uses and activities to enhance the quality of life and revitalise an entire neighbourhood.
With its soft, curving lines, this light-coloured building will provide a breath of fresh air in the urban landscape. Hanging gardens and generous balconies will punctuate the building, creating a real link between the city and nature. We chose to cut the volumes to create an opening towards the heart of the block and at the same time unobstructed views and wide perspectives towards the Seine.
ELODIE VUARCHET
Architect
PARTNER, HGA ARCHITECTES
family homes
intermediate housing units
of shops and services
Atypical
The complex has inherited a typical 1990s architecture with rounded forms. Its uniqueness is reflected not only in its architectural style but also in its bridge-building structure, linked to a triangular building.
Open
The structure is open to the city, with pedestrian walkways and direct access to the RER A.
Lively
Rueil-Malmaison/Lesseps offers a mix of uses, combining offices, shops and shared spaces.

Like to talk to our teams? Looking for support with your project?