Essential needs
In all its aspects, Maslö was designed to meet the basic needs of its occupants.
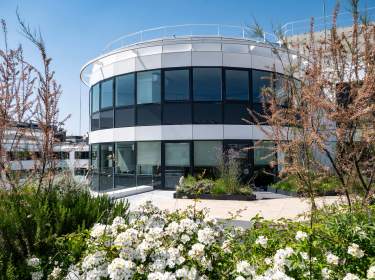
Maslö represents 20,000 m² of workspaces and living areas and 1,100 m² of outdoor areas in Levallois-Perret designed to meet the essential needs of its occupants. Its tailor-made service offering allows each individual to enjoy a rich experience, thrive and find fulfilment in their workplace. Maslö is a further example of the redevelopment policy pursued by Covivio, which is constantly reinventing its portfolio for the dual purpose of creating value and improving environmental performance.
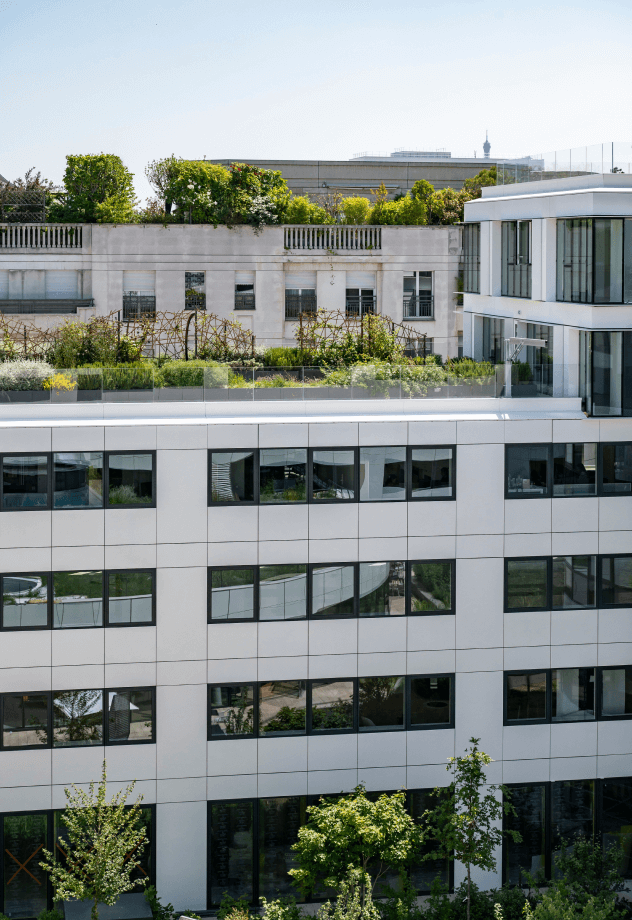
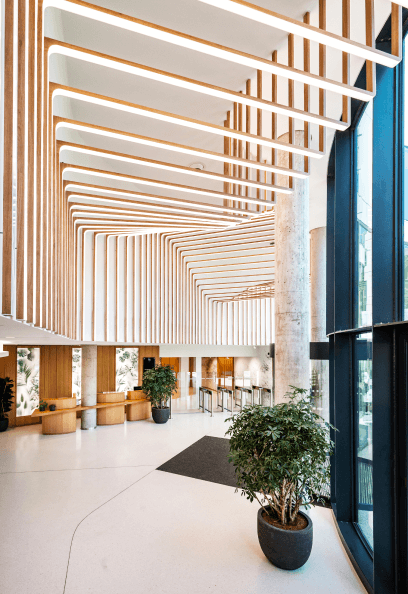
In recent years, companies have been moving forward in a more uncertain environment that entails changes to their role in society. To meet the basic needs of our clients, we have designed Maslö, an experience inspired by Maslow’s pyramid to allow each employee to thrive and find fulfilment.
The architectural design by DGM Architectes & Associés exudes timelessness and openness through the numerous glass surfaces that let in sunlight and connect occupants to the city. A veritable green cocoon, Maslö is an oasis of greenery centred on a landscaped island surrounded by easily accessed green terraces. The interior layout designed by architect and hotelier Jean Philippe Nuel aims to create a warm, practical, high-end living area using natural materials and all-embracing shapes.
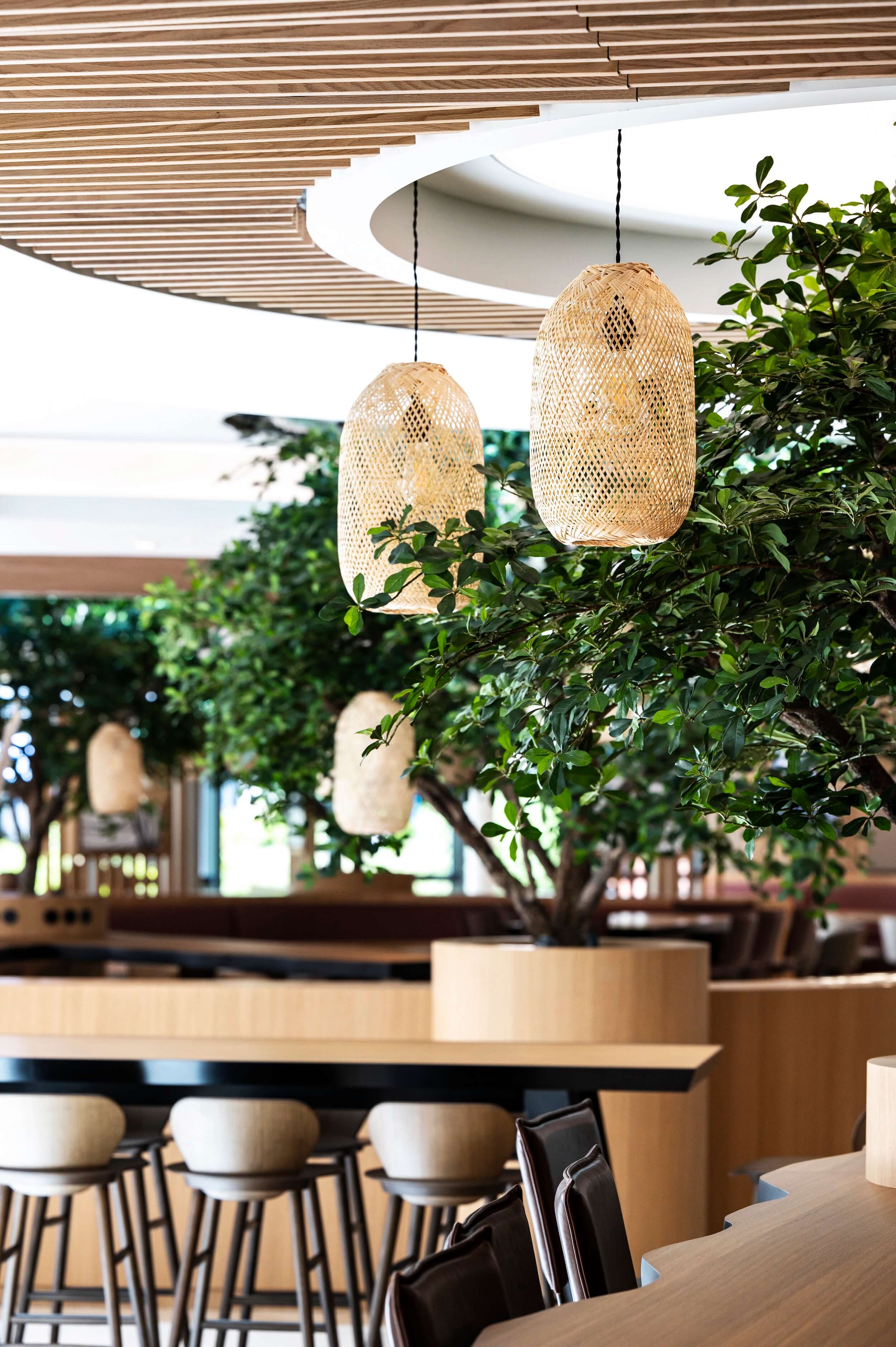
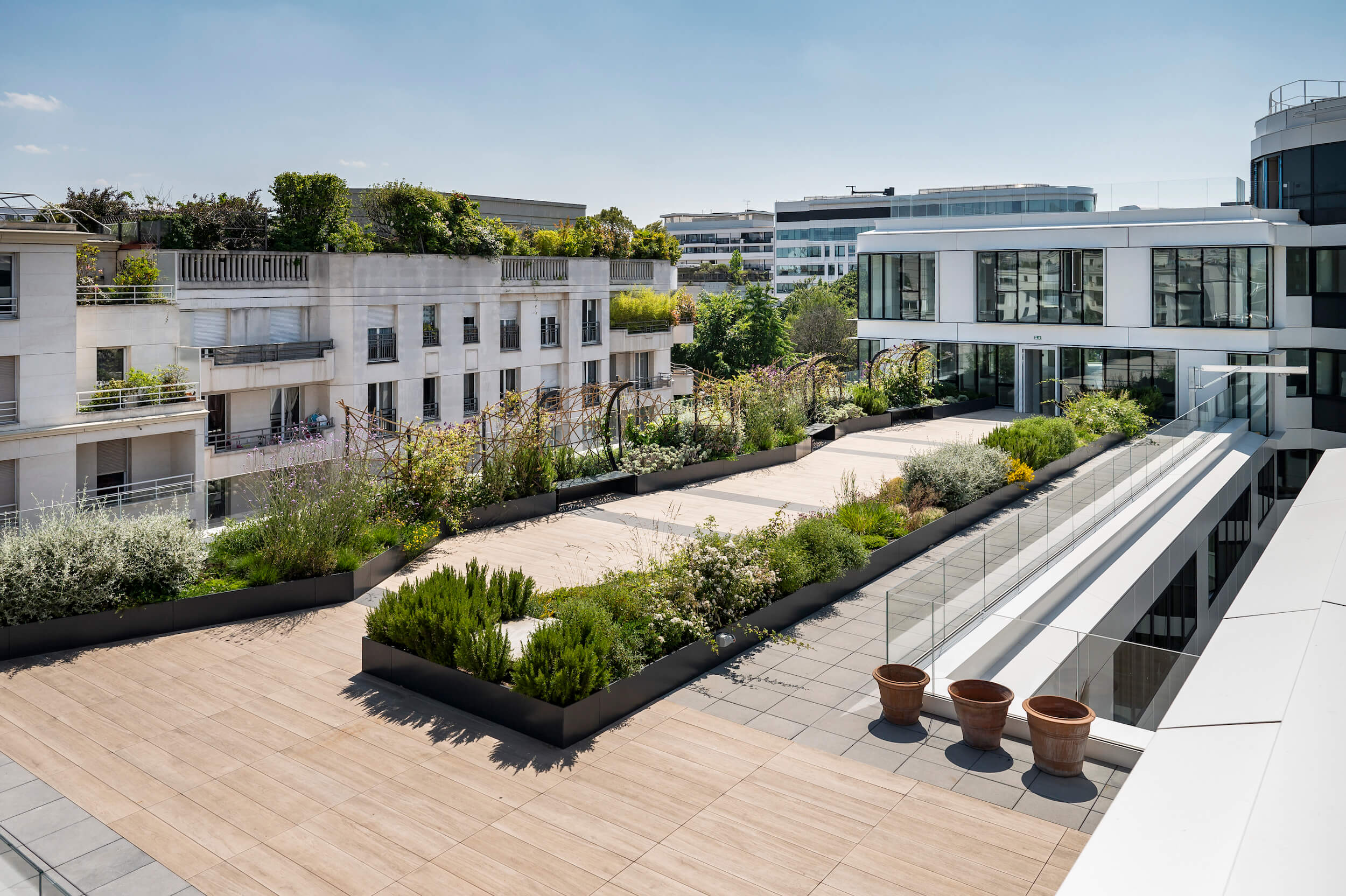
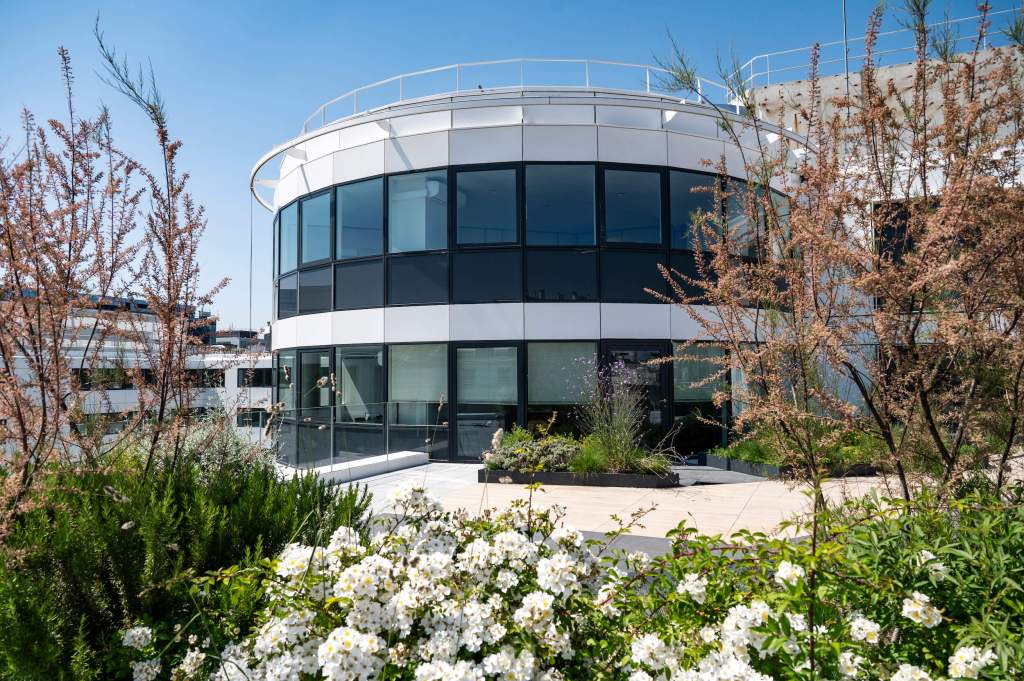
Maslö promises a pleasant working environment close to the Seine and the Île de la Jatte. The building offers a true community experience with all the convenience and comfort that entails: cast off stress and fatigue, recharge your batteries, work out, interact with others, eat healthy: everything is simple and easy in this hub of revitalising energy.
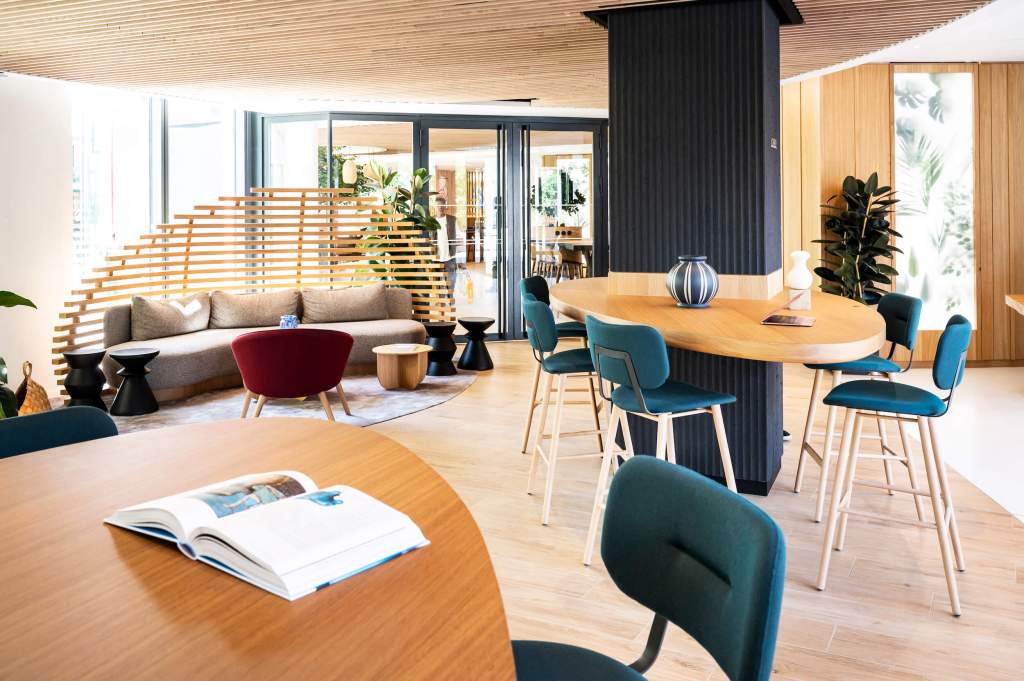
As a signatory of the “1 building, 1 piece of art” Charter, Covivio supports artistic creation with a view to making it accessible to as many people as possible. As such, a work by Alex Bloch entitled “Helio Structure” is on display in the interior courtyard. Drawing inspiration from Japanese art, this perforated geometric sculpture plays with transparency and acts like a sundial with its shifting shadows.
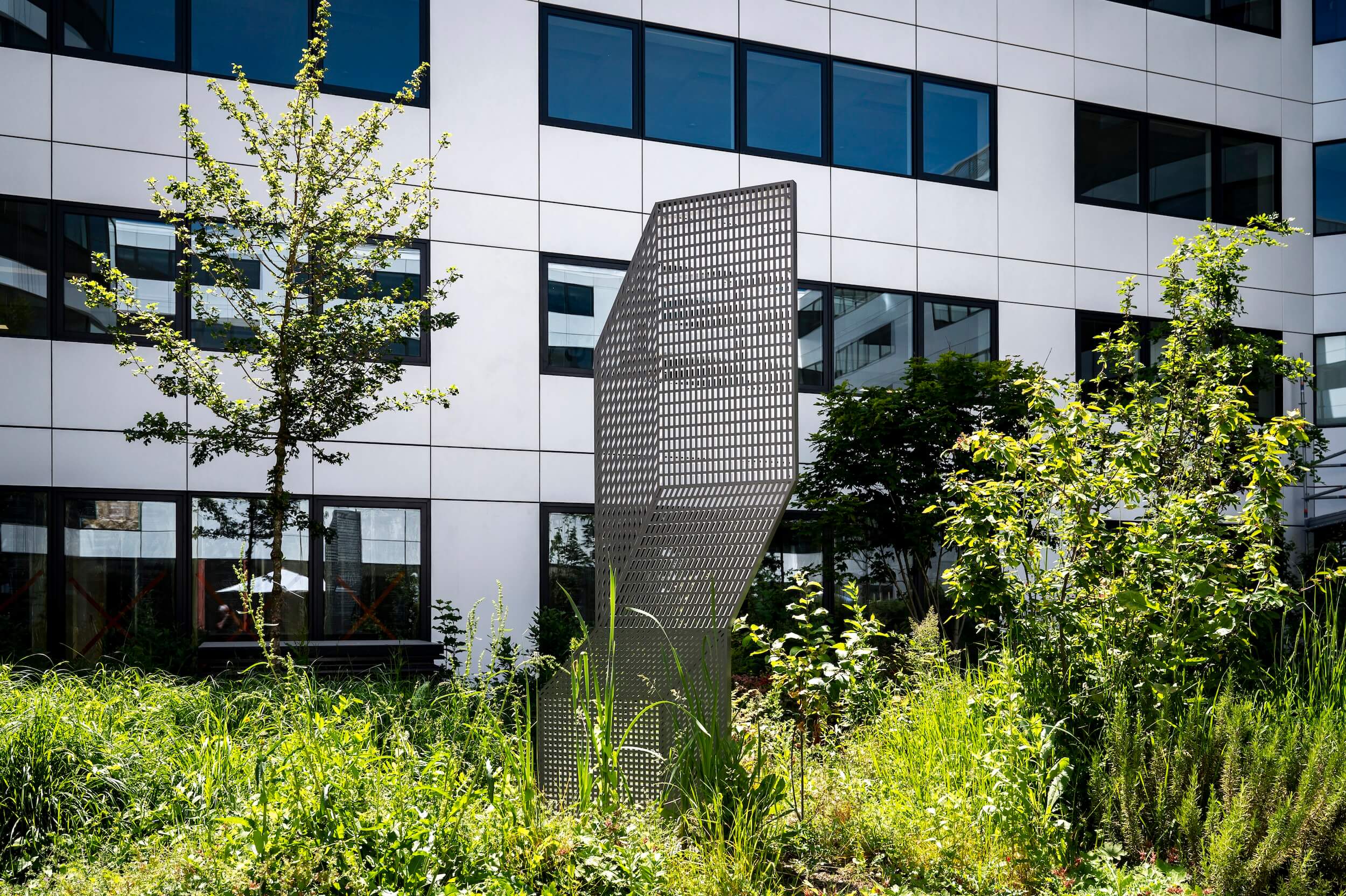
Essential needs
In all its aspects, Maslö was designed to meet the basic needs of its occupants.
Urban cocoon
Fluid forms, natural materials, wood and semi-transparent spaces amplify the cocoon spirit of the building and enhance the fluidity between spaces.
Nature-loving
The backlit green wall, green patio and terrace and ubiquitous solid wood create a natural environment conducive to well-being.
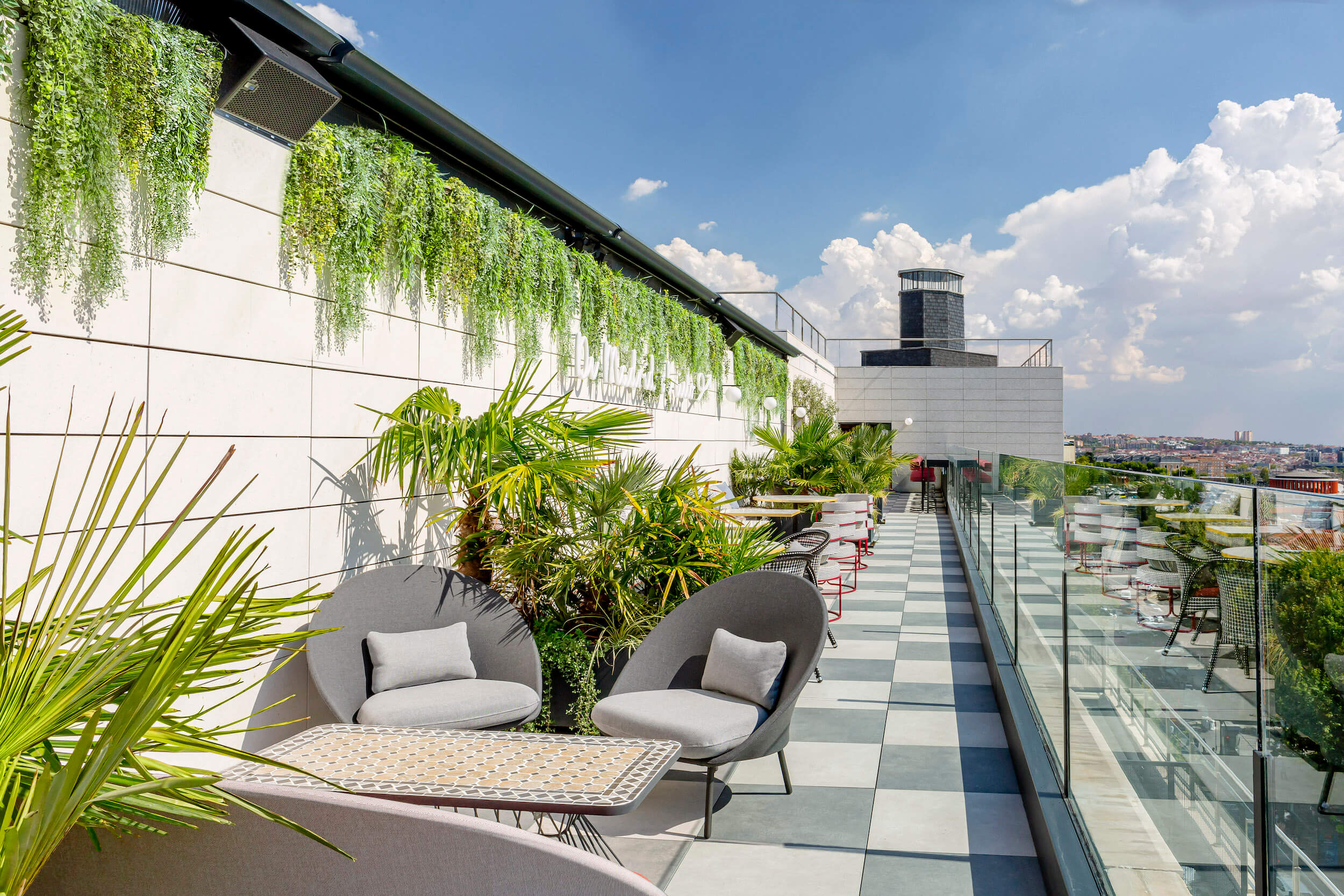
Would you like to talk to our teams? Looking for support with your project?