Heritage
A large part of the existing building has been retained to help rehabilitate the city centre.
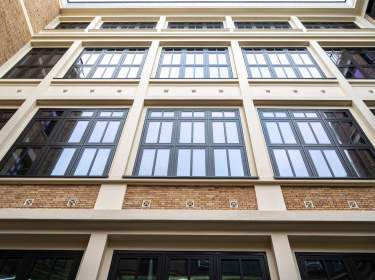
Covivio’s headquarters is located in Paris, at the intersection of the bustling Saint-Lazare neighbourhood, the Batignolles village and the classy district of Monceau. Its unique architecture also traverses the decades, with a 1920s building on Rue de Madrid connected to a 1930s building on Rue d’Edimbourg. After housing a Jesuit school, the building was redesigned as a telephone exchange by renowned Postes & Télécommunications architect Charles Giroud (1875-1955).
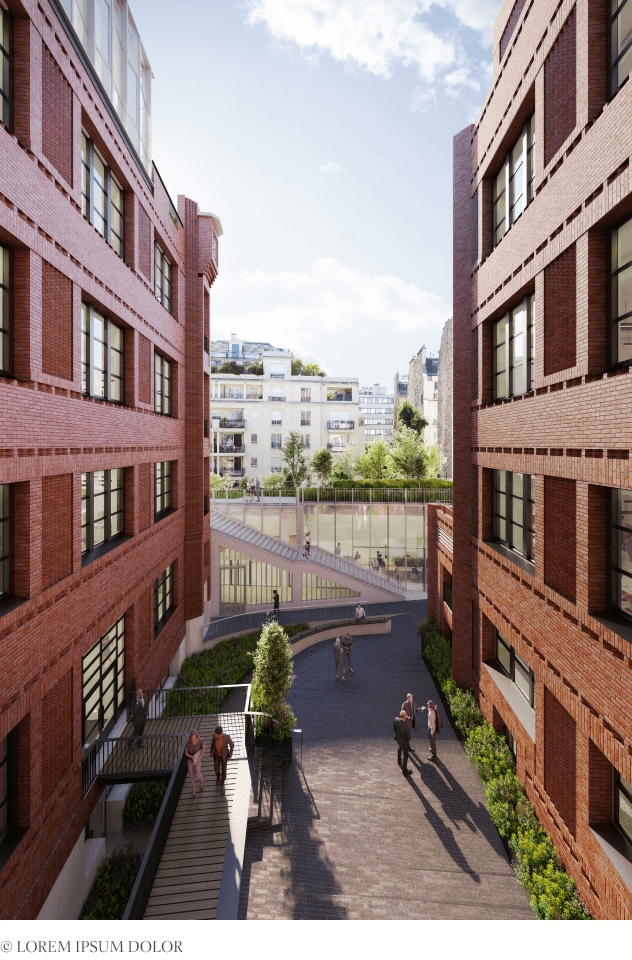
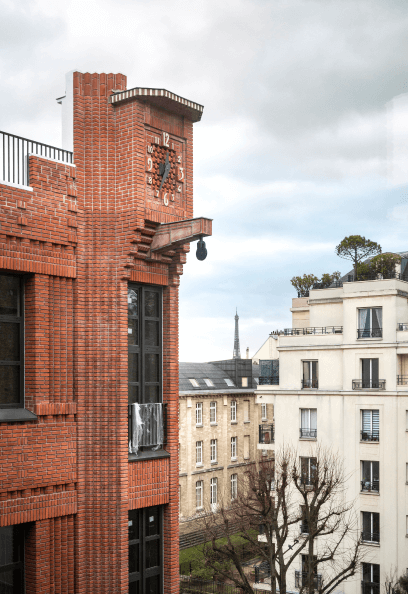
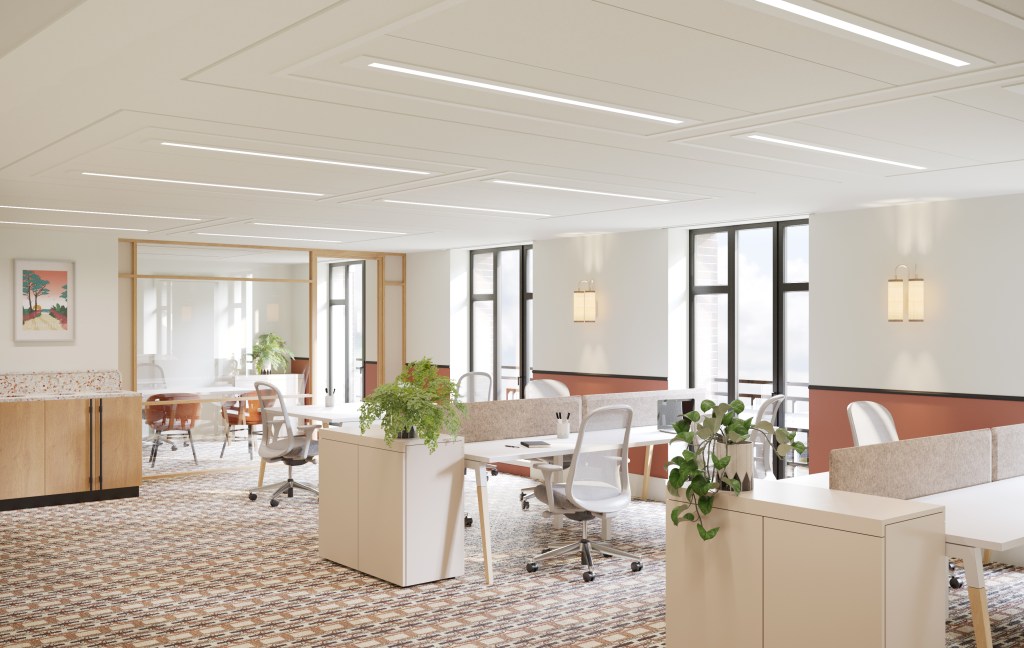
Covivio has chosen this 6,500 m² brick and stone building, typical of its heritage portfolio in France, to house its Paris headquarters.
In line with the suggestions made by the mirror group composed of Covivio employees, L’Atelier (“The Workshop”), as its name suggests, is a place where people create, concentrate, test, produce, redo if necessary, a place of learning and know-how, a true showcase of Covivio’s expertise, values and culture.
This operation also reflects the policy of “rebuilding the city on the city” developed by Covivio in major European cities.
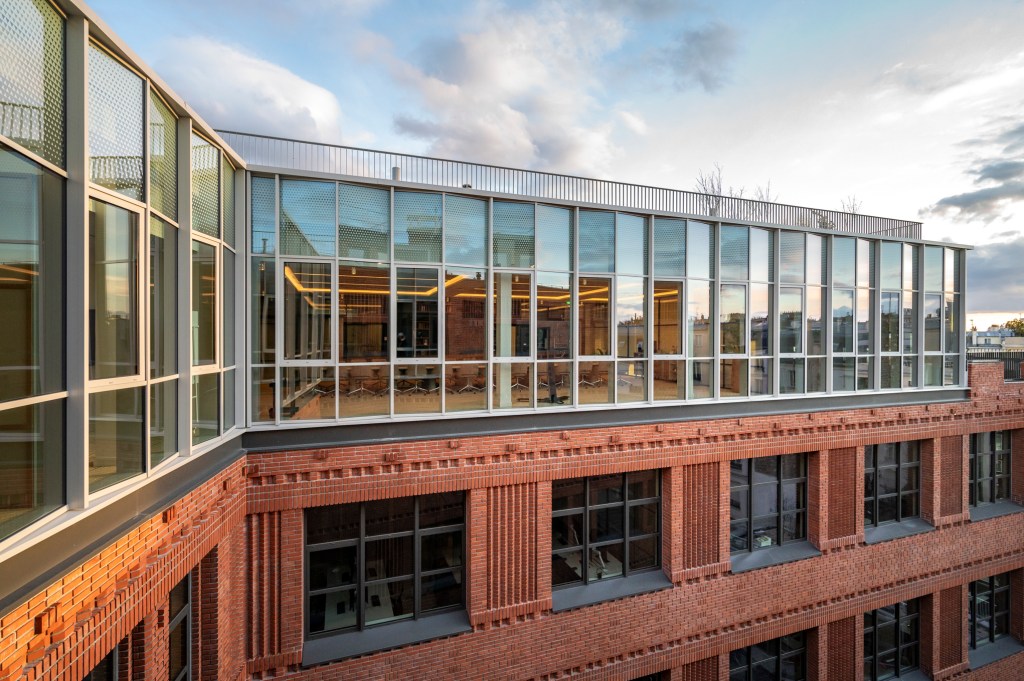
Result from a refurbishment programme, L’Atelier leverages the benefits of sober, elegant and timeless materials such as wood, brick and concrete, all typical of long-lasting buildings. In terms of its warm interior design, the building has been designed by Maison Sarah Lavoine to create a vibrant, animated, modular and tailor-made place where every detail has been carefully thought out to meet a specific need, where each space can be adapted to business lines, uses and teams, fostering creativity and collective performance.
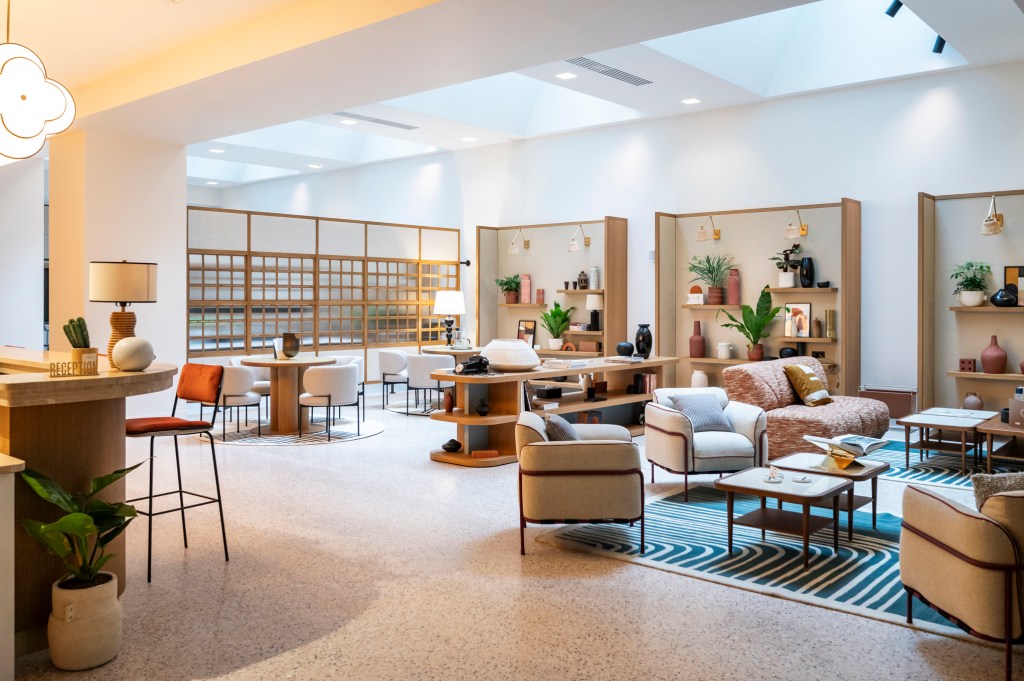
L’Atelier offers a high level of connectivity, as well as numerous services and collective spaces, both indoor and outdoor, including:
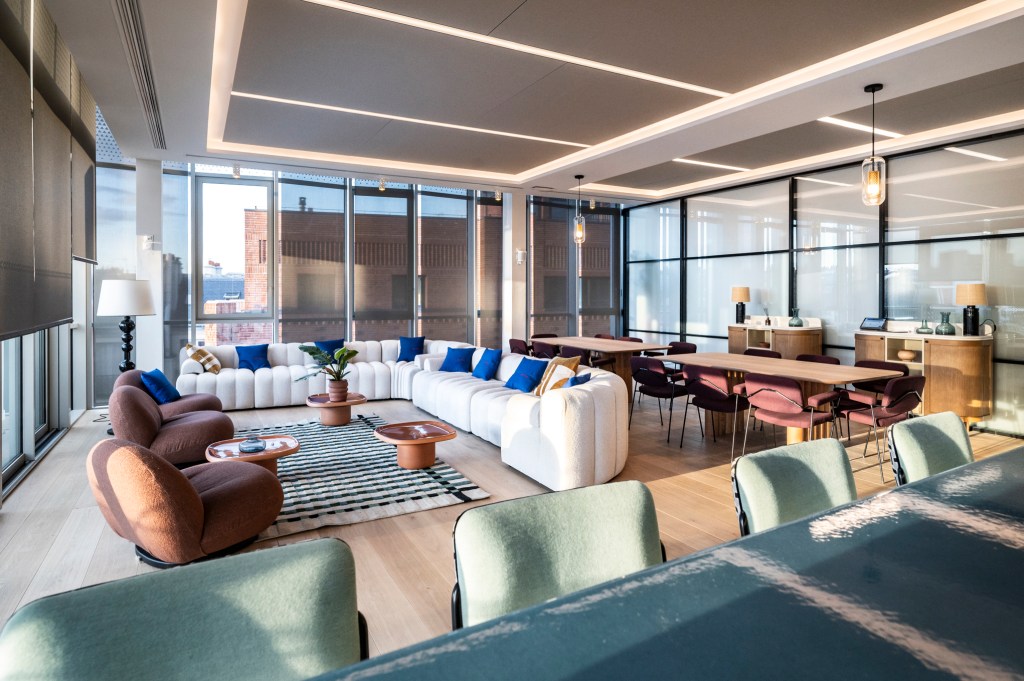
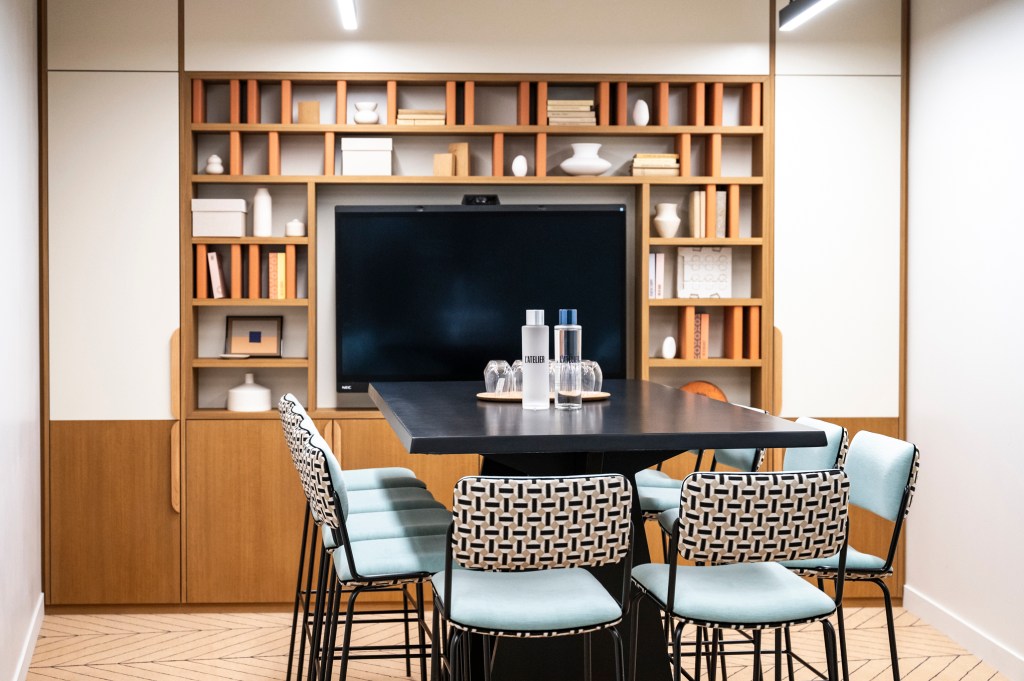

As a signatory of the “1 building, 1 piece of art” Charter, Covivio supports local artistic creation. In this context, Lyon-based artist Vincent Breed has come up with a brick wall installation celebrating French craftsmanship and the listed façade of L’Atelier. The artist gleaned old bricks, which he then moulded so that he could reproduce them in glass.
Heritage
A large part of the existing building has been retained to help rehabilitate the city centre.
Comfort
User comfort and well-being are enhanced by the central location, upscale interior design and redesigned connecting passages between the buildings.
Convivial
A revamped space inspired by the results of user working groups offering multiple services and generous outdoor and interior spaces dedicated to both work and moments of conviviality.
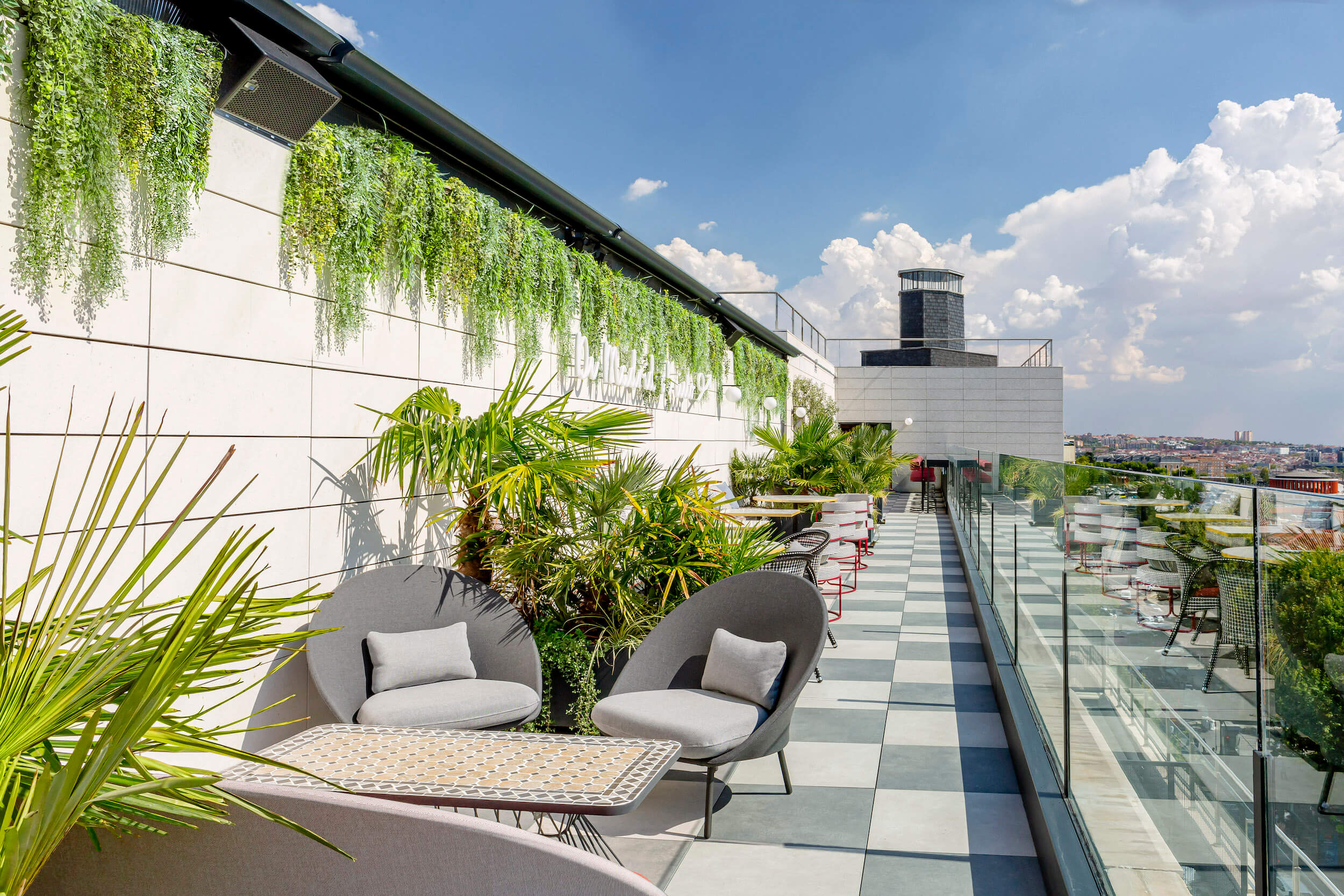
Like to talk to our teams? Looking for support with your project?